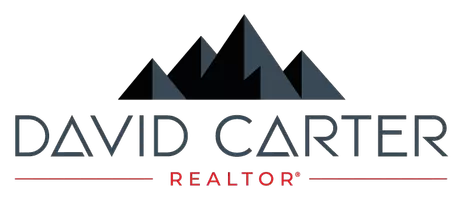2 Beds
2 Baths
1,125 SqFt
2 Beds
2 Baths
1,125 SqFt
OPEN HOUSE
Sat Aug 09, 10:30am - 12:30pm
Key Details
Property Type Single Family Home
Sub Type Single Family
Listing Status Active
Purchase Type For Sale
Square Footage 1,125 sqft
Price per Sqft $336
MLS Listing ID 9373484
Style 2 Story
Bedrooms 2
Full Baths 1
Three Quarter Bath 1
Construction Status Existing Home
HOA Y/N No
Year Built 2022
Annual Tax Amount $674
Tax Year 2023
Lot Size 2,223 Sqft
Property Sub-Type Single Family
Property Description
With 2 spacious bedrooms and 2 full en-suite bathrooms, this 1,125 sq ft home is ideal for first-time buyers, downsizers, or anyone seeking an efficient and stylish space. The open-concept layout features 9-foot ceilings, granite countertops, stainless steel appliances, and a bright living area perfect for relaxing or entertaining.
Enjoy the convenience of a private fenced backyard, central A/C, a full laundry room, and a 2-car attached garage. Located in Chapel Heights, this home includes access to a private community fitness center and is minutes from Peterson, Fort Carson, shopping, and Powers Blvd—offering easy access to everything Colorado Springs has to offer.
Unlike older homes in the area, this 2022 build requires no updates or renovations—just move in and enjoy. The thoughtfully designed floor plan offers two private suites, making it great for guests, roommates, or a home office.
Don't miss your chance to own a newer home with modern finishes and low-maintenance living in one of Colorado Springs' growing neighborhoods. Schedule your showing today!
Location
State CO
County El Paso
Area Chapel Heights
Interior
Cooling Central Air
Flooring Carpet, Vinyl/Linoleum, Wood Laminate
Appliance 220v in Kitchen, Dishwasher, Disposal, Dryer, Microwave Oven, Oven, Range, Refrigerator, Washer
Laundry Upper
Exterior
Parking Features Attached
Garage Spaces 2.0
Fence Rear
Community Features Fitness Center
Utilities Available Cable Available, Electricity Connected, Natural Gas Connected
Roof Type Composite Shingle
Building
Lot Description Mountain View, See Prop Desc Remarks
Foundation Slab
Builder Name Challenger Home
Water Municipal
Level or Stories 2 Story
Structure Type Concrete,Framed on Lot,Frame
Construction Status Existing Home
Schools
School District Harrison-2
Others
Miscellaneous Auto Sprinkler System,HOA Required $,Kitchen Pantry,Window Coverings
Special Listing Condition Sold As Is

GET MORE INFORMATION
REALTOR® and Managing Broker | Lic# 100069244






