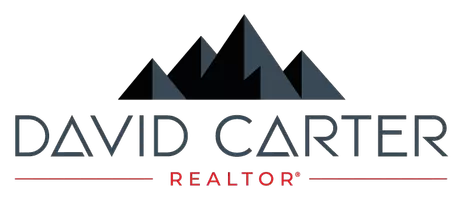5 Beds
4 Baths
4,671 SqFt
5 Beds
4 Baths
4,671 SqFt
OPEN HOUSE
Sat Aug 09, 11:00am - 1:00pm
Key Details
Property Type Single Family Home
Sub Type Single Family Residence
Listing Status Active
Purchase Type For Sale
Square Footage 4,671 sqft
Price per Sqft $160
Subdivision Copperleaf
MLS Listing ID 5693394
Bedrooms 5
Full Baths 2
Half Baths 1
Three Quarter Bath 1
Condo Fees $75
HOA Fees $75/mo
HOA Y/N Yes
Abv Grd Liv Area 3,162
Year Built 2016
Annual Tax Amount $6,545
Tax Year 2024
Lot Size 9,947 Sqft
Acres 0.23
Property Sub-Type Single Family Residence
Source recolorado
Property Description
4,300 finished sq. ft., a brand-new Class 4 Impact Resistant roof, high-end finishes, and timeless design throughout. The
bright, open layout features rich hardwood floors, expansive windows, and a seamless flow perfect for entertaining. At the
heart of the home, the chef's kitchen impresses with Corian countertops, an oversized island, upgraded 42” cabinetry,
stainless appliances, and a walk-in pantry. The main floor also offers a spacious living room with gas fireplace, open dining
area, stylish powder room, dual garage access, and a custom-built office with French doors and built-ins. Upstairs, you'll
find a versatile loft, two generous bedrooms, an upgraded full bath with dual sinks, a well-appointed laundry room, and a
luxe primary suite with a spa-like five-piece bath and oversized walk-in closet. The finished basement adds endless
possibilities with a guest suite, ¾ bath, large flex space for games or movies, a workout nook, storage, and included pool
table for immediate fun. Step outside to your private backyard sanctuary—no rear neighbors, tiered, low-maintenance
landscaping, and a covered patio designed for peaceful mornings or elevated entertaining. Copperleaf offers exceptional
amenities including a resort-style pool, clubhouse, parks, and year-round community events. Just minutes to Southlands
shopping & dining, Quincy Reservoir, and convenient access to DIA, DTC, and Downtown Denver. The preferred lender for
this listing is providing a free 1-0 temporary rate buy down for qualified buyers to reduce their interest rate on this
property. A true standout in both style and substance—this home is the upgrade you've been waiting for
Location
State CO
County Arapahoe
Rooms
Basement Finished, Full, Sump Pump
Main Level Bedrooms 1
Interior
Interior Features Audio/Video Controls, Built-in Features, Ceiling Fan(s), Corian Counters, Eat-in Kitchen, Entrance Foyer, Five Piece Bath, High Ceilings, In-Law Floorplan, Kitchen Island, Open Floorplan, Pantry, Primary Suite, Radon Mitigation System, Smoke Free, Sound System, Walk-In Closet(s)
Heating Forced Air
Cooling Central Air
Flooring Carpet, Tile, Wood
Fireplaces Number 1
Fireplaces Type Gas, Living Room
Fireplace Y
Appliance Cooktop, Dishwasher, Disposal, Double Oven, Dryer, Microwave, Refrigerator, Sump Pump, Washer
Laundry In Unit
Exterior
Exterior Feature Lighting, Private Yard, Rain Gutters
Parking Features Concrete, Lighted, Storage
Garage Spaces 3.0
Roof Type Shingle
Total Parking Spaces 10
Garage Yes
Building
Lot Description Landscaped, Master Planned, Sprinklers In Front, Sprinklers In Rear
Sewer Public Sewer
Level or Stories Two
Structure Type Wood Siding
Schools
Elementary Schools Aspen Crossing
Middle Schools Sky Vista
High Schools Eaglecrest
School District Cherry Creek 5
Others
Senior Community No
Ownership Individual
Acceptable Financing Cash, Conventional, FHA, VA Loan
Listing Terms Cash, Conventional, FHA, VA Loan
Special Listing Condition None
Pets Allowed Cats OK, Dogs OK

6455 S. Yosemite St., Suite 500 Greenwood Village, CO 80111 USA
GET MORE INFORMATION
REALTOR® and Managing Broker | Lic# 100069244






