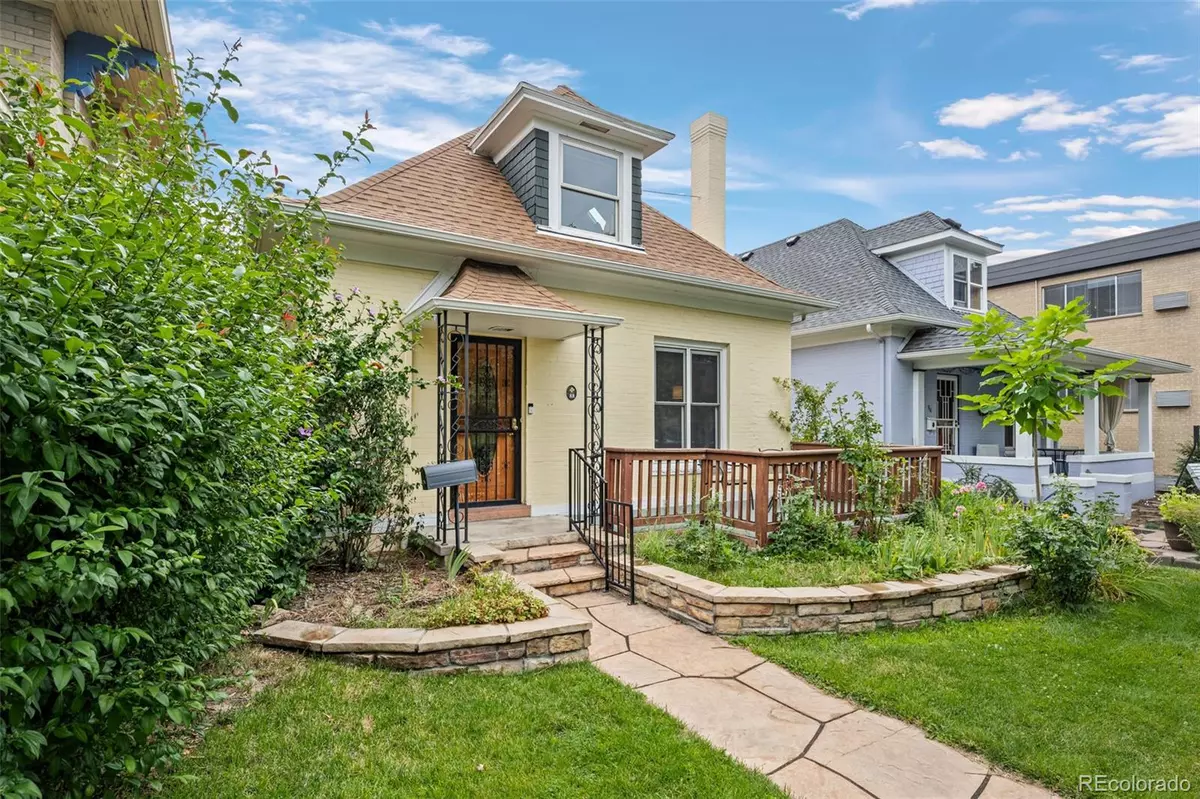4 Beds
2 Baths
1,629 SqFt
4 Beds
2 Baths
1,629 SqFt
OPEN HOUSE
Sun Aug 17, 10:00am - 12:00pm
Key Details
Property Type Single Family Home
Sub Type Single Family Residence
Listing Status Coming Soon
Purchase Type For Sale
Square Footage 1,629 sqft
Price per Sqft $438
Subdivision Speer
MLS Listing ID 6304520
Bedrooms 4
Three Quarter Bath 2
HOA Y/N No
Abv Grd Liv Area 1,464
Year Built 1906
Annual Tax Amount $3,616
Tax Year 2024
Lot Size 3,906 Sqft
Acres 0.09
Property Sub-Type Single Family Residence
Source recolorado
Property Description
This beautifully updated 4-bedroom, 2-bath home offers 1,629 finished square feet of inviting living space in one of Denver's most sought-after neighborhoods. Perfectly positioned less than 2 miles from I-25, you'll find easy-to-access light rail lines and bus routes to downtown, and enjoy unmatched convenience with dozens of restaurants, coffee shops, and parks all just moments away.
Inside, thoughtful upgrades blend modern style with historic craftsmanship and charm. Recent upgrades include new hardwood flooring in the primary suite (2023), refinished hardwoods in the 4th bedroom and stairway (2023), an updated fireplace surround (2024), all-new stainless steel kitchen appliances (June 2025), new interior light fixtures, a wine cooler and wine rack in the new beverage center, and fresh interior paint (2023). The home also boasts a newly added 4th bedroom, updated landscaping, and a radon mitigation system (2024). A newer washer and dryer (2022) are included. Well-maintained systems provide peace of mind, with the evaporative cooler serviced in 2024 and the sewer inspected and repaired in 2023.
The house features a large primary suite with vaulted ceilings and skylights, a nice window seat overlooking the front yard, large closet, 3/4 bath with a large soaking tub. The 3 other bedrooms have generous sized closets, and updated 3/4 bath adds a modern element to this home. You'll feel the openness of the 9.5' ceilings. Step outside to enjoy privacy with mature foliage and fully fenced back yard, featuring a large covered patio and pavers to create an inviting outdoor living space.
Set on a quiet, one-way street that dead-ends for minimal traffic, this home offers plenty of street parking and a friendly, walkable community adjacent to Wash Park, Cherry Creek, and Capitol Hill neighborhoods. Character, comfort, and location—this home has it all.
Location
State CO
County Denver
Zoning G-MU-3
Rooms
Basement Unfinished
Main Level Bedrooms 2
Interior
Interior Features Built-in Features, Ceiling Fan(s), Entrance Foyer, Granite Counters, High Ceilings, Pantry, Solid Surface Counters, Vaulted Ceiling(s), Walk-In Closet(s)
Heating Forced Air
Cooling Evaporative Cooling
Flooring Carpet, Tile, Wood
Fireplaces Number 1
Fireplaces Type Family Room
Fireplace Y
Appliance Bar Fridge, Dishwasher, Disposal, Dryer, Microwave, Oven, Range, Refrigerator, Washer
Exterior
Exterior Feature Private Yard
Parking Features Concrete, Exterior Access Door, Oversized
Garage Spaces 1.0
Fence Full
Roof Type Composition
Total Parking Spaces 1
Garage No
Building
Lot Description Level
Sewer Public Sewer
Water Public
Level or Stories Two
Structure Type Brick
Schools
Elementary Schools Steele
Middle Schools Merrill
High Schools South
School District Denver 1
Others
Senior Community No
Ownership Individual
Acceptable Financing Cash, Conventional, FHA, VA Loan
Listing Terms Cash, Conventional, FHA, VA Loan
Special Listing Condition None
Virtual Tour https://www.zillow.com/view-imx/c75c70c2-8ca0-4d78-89a5-eca916ef39e4?setAttribution=mls&wl=true&initialViewType=pano

6455 S. Yosemite St., Suite 500 Greenwood Village, CO 80111 USA
GET MORE INFORMATION
REALTOR® and Managing Broker | Lic# 100069244






