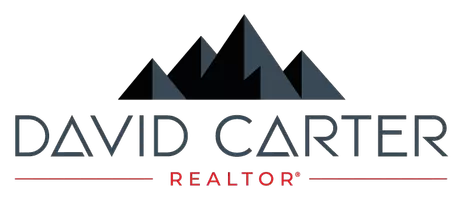4 Beds
4 Baths
2,842 SqFt
4 Beds
4 Baths
2,842 SqFt
OPEN HOUSE
Sat Aug 16, 10:00am - 1:00pm
Key Details
Property Type Single Family Home
Sub Type Single Family Residence
Listing Status Active
Purchase Type For Sale
Square Footage 2,842 sqft
Price per Sqft $211
Subdivision The Settlement At Hunters Glen
MLS Listing ID 2627730
Bedrooms 4
Full Baths 2
Half Baths 1
Three Quarter Bath 1
Condo Fees $600
HOA Fees $600/ann
HOA Y/N Yes
Abv Grd Liv Area 2,142
Year Built 1998
Annual Tax Amount $4,056
Tax Year 2024
Lot Size 7,096 Sqft
Acres 0.16
Property Sub-Type Single Family Residence
Source recolorado
Property Description
As you enter, you'll be impressed by the home's expansive layout. The formal dining room, which could easily serve as a home office, adds flexibility to your living arrangements. The heart of the home is the large eat-in kitchen, featuring sleek tile floors and a stylish backsplash, perfect for gatherings and entertaining.
The primary bedroom suite has a luxurious 5 piece bathroom and comes complete with a bonus room that's ideal for a private office, nursery, or workout space. The main level family room with its inviting fireplace provides a perfect spot for relaxation.
Recent upgrades completed in 2024 include new exterior paint, a new roof, and new fencing on the front and west side of the property, ensuring peace of mind for years to come. The basement features fresh paint and brand new carpet, creating a welcoming and updated lower level living space.
Outdoor enthusiasts will appreciate the large fenced-in backyard, featuring an expansive patio, mature shade trees, lush grass, and convenient storage sheds.
Located in a quiet neighborhood within walking distance of the community park, this home offers the best of suburban living. Plenty of parking space makes this property ideal for families with multiple vehicles or those who love to entertain.
Don't miss this rare opportunity to own a spacious, versatile home in a prime location. Schedule your viewing today and experience the comfort and convenience of this exceptional property in the Settlement at Hunters Glen.
Location
State CO
County Adams
Rooms
Basement Crawl Space, Finished, Partial
Interior
Interior Features Built-in Features, Ceiling Fan(s), Five Piece Bath, Granite Counters, Pantry, Primary Suite, Walk-In Closet(s)
Heating Forced Air, Natural Gas
Cooling Central Air
Flooring Carpet, Laminate
Fireplaces Number 1
Fireplaces Type Gas Log
Fireplace Y
Appliance Dishwasher, Disposal, Dryer, Humidifier, Microwave, Oven, Range, Refrigerator, Washer
Laundry In Unit
Exterior
Exterior Feature Fire Pit, Gas Valve, Lighting, Private Yard, Rain Gutters
Parking Features Concrete
Garage Spaces 2.0
Fence Full
Utilities Available Electricity Connected, Natural Gas Connected
Roof Type Composition
Total Parking Spaces 2
Garage Yes
Building
Lot Description Corner Lot, Landscaped, Level, Many Trees, Sprinklers In Front, Sprinklers In Rear
Sewer Public Sewer
Water Public
Level or Stories Two
Structure Type Frame,Wood Siding
Schools
Elementary Schools Hunters Glen
Middle Schools Century
High Schools Mountain Range
School District Adams 12 5 Star Schl
Others
Senior Community No
Ownership Individual
Acceptable Financing Cash, Conventional, FHA, VA Loan
Listing Terms Cash, Conventional, FHA, VA Loan
Special Listing Condition None

6455 S. Yosemite St., Suite 500 Greenwood Village, CO 80111 USA
GET MORE INFORMATION
REALTOR® and Managing Broker | Lic# 100069244






