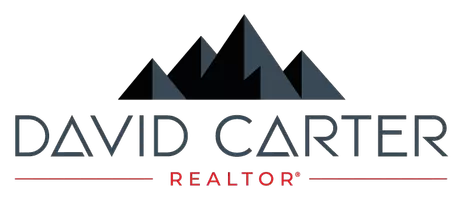3 Beds
3 Baths
3,090 SqFt
3 Beds
3 Baths
3,090 SqFt
OPEN HOUSE
Sat Aug 16, 12:30pm - 2:30pm
Key Details
Property Type Single Family Home
Sub Type Single Family Residence
Listing Status Coming Soon
Purchase Type For Sale
Square Footage 3,090 sqft
Price per Sqft $275
Subdivision Central Park
MLS Listing ID 8785557
Style Traditional
Bedrooms 3
Full Baths 2
Half Baths 1
Condo Fees $56
HOA Fees $56/mo
HOA Y/N Yes
Abv Grd Liv Area 2,302
Year Built 2012
Annual Tax Amount $8,673
Tax Year 2024
Lot Size 4,500 Sqft
Acres 0.1
Property Sub-Type Single Family Residence
Source recolorado
Property Description
You'll enjoy easy connections to I-225 and I-70, making the entire Denver metro area accessible in minutes. Surrounded by top-rated schools, scenic parks, trails, playgrounds, pools, and sports fields, the area blends a vibrant community feel with everyday convenience. Walk to King Soopers, Eastbridge Town Center, the F15 pool, and the Central Park Recreation Center, or explore nearby dining and shopping.
Inside, recent updates include freshly painted interiors and brand-new carpet, complemented by a well-maintained yard and exterior. This home has been meticulously cared for, offering a move-in-ready opportunity in one of Denver's most desirable locations.
What makes this home special: great schools, walkable access to parks, trails, and local shops, quick access to major highways and recreation, and a peaceful neighborhood with unbeatable convenience.
Location
State CO
County Denver
Zoning R-MU-20
Rooms
Basement Unfinished
Interior
Interior Features Entrance Foyer, Five Piece Bath, Granite Counters, High Ceilings, Kitchen Island, Open Floorplan, Primary Suite, Vaulted Ceiling(s), Walk-In Closet(s)
Heating Forced Air
Cooling Central Air
Flooring Carpet, Tile, Wood
Fireplaces Number 1
Fireplaces Type Family Room
Fireplace Y
Appliance Dishwasher, Disposal, Dryer, Microwave, Oven, Range, Refrigerator, Washer
Exterior
Exterior Feature Fire Pit
Garage Spaces 2.0
Fence Full
Roof Type Composition
Total Parking Spaces 2
Garage Yes
Building
Lot Description Level
Sewer Public Sewer
Water Public
Level or Stories Two
Structure Type Frame
Schools
Elementary Schools Westerly Creek
Middle Schools Denver Discovery
High Schools Northfield
School District Denver 1
Others
Senior Community No
Ownership Individual
Acceptable Financing Cash, Conventional, FHA, VA Loan
Listing Terms Cash, Conventional, FHA, VA Loan
Special Listing Condition None
Virtual Tour https://www.zillow.com/view-imx/d9d3c2fa-7ba4-415e-ae66-7b1bfba399ad?initialViewType=pano&utm_source=dashboard

6455 S. Yosemite St., Suite 500 Greenwood Village, CO 80111 USA
GET MORE INFORMATION
REALTOR® and Managing Broker | Lic# 100069244






