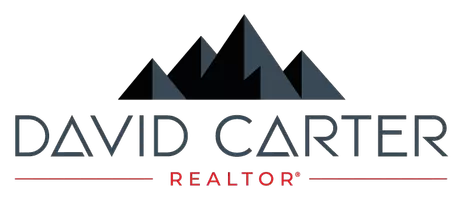3 Beds
3 Baths
2,194 SqFt
3 Beds
3 Baths
2,194 SqFt
OPEN HOUSE
Sat Aug 23, 12:00pm - 3:00pm
Key Details
Property Type Single Family Home
Sub Type Single Family Residence
Listing Status Coming Soon
Purchase Type For Sale
Square Footage 2,194 sqft
Price per Sqft $341
Subdivision Whittier
MLS Listing ID 9260296
Style Victorian
Bedrooms 3
Full Baths 2
Half Baths 1
HOA Y/N No
Abv Grd Liv Area 1,839
Year Built 1902
Annual Tax Amount $3,629
Tax Year 2024
Lot Size 3,150 Sqft
Acres 0.07
Property Sub-Type Single Family Residence
Source recolorado
Property Description
Where historic elegance meets contemporary comfort. This beautiful Victorian shows a pride of ownership and is located in the historic Whittier neighborhood. It's crisp white interior offers a blank canvas awaiting your style and vision—whether you dream of bold colors, modern accents, or cozy vintage touches. Here, you can create a space as unique as your story.
Recent updates include fresh interior and exterior paint, stylish new light fixtures, a new refrigerator and gas range, and new plush carpet in the 568 sq ft primary suite. Occupying the entire upper level, this private retreat features a walkout to a large deck, perfect for morning coffee or sunrises. The main floor offers soaring 10-foot ceilings, recessed lighting, a granite slab kitchen, two additional bedrooms both with built in closet systems, one full bath and one-half bath. The sun-filled rear addition makes a great family room or sunroom and opens directly to the backyard. Located just 9 blocks from City Park, and close to light rail, bus lines, and an array of dining options, this home offers both convenience and character in one of Denver's best inner-city neighborhoods.
Location
State CO
County Denver
Zoning U-SU-B1
Rooms
Basement Finished, Partial
Main Level Bedrooms 2
Interior
Interior Features Entrance Foyer, Granite Counters, High Ceilings, Open Floorplan, Primary Suite, Smoke Free, Walk-In Closet(s)
Heating Forced Air
Cooling Central Air
Flooring Carpet, Tile, Wood
Fireplace N
Appliance Dishwasher, Dryer, Gas Water Heater, Microwave, Range, Refrigerator, Self Cleaning Oven, Washer
Laundry In Unit
Exterior
Exterior Feature Private Yard, Rain Gutters
Garage Spaces 2.0
Fence Full
Roof Type Composition
Total Parking Spaces 2
Garage No
Building
Lot Description Landscaped, Level
Sewer Public Sewer
Level or Stories Two
Structure Type Brick
Schools
Elementary Schools Whittier E-8
Middle Schools Morey
High Schools Manual
School District Denver 1
Others
Senior Community No
Ownership Individual
Acceptable Financing Cash, Conventional
Listing Terms Cash, Conventional
Special Listing Condition None
Virtual Tour https://v6d.com/j57

6455 S. Yosemite St., Suite 500 Greenwood Village, CO 80111 USA
GET MORE INFORMATION
REALTOR® and Managing Broker | Lic# 100069244



