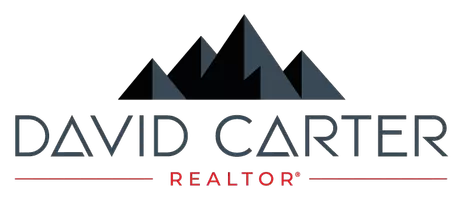5 Beds
4 Baths
3,115 SqFt
5 Beds
4 Baths
3,115 SqFt
Key Details
Property Type Single Family Home
Sub Type Single Family
Listing Status Active
Purchase Type For Sale
Square Footage 3,115 sqft
Price per Sqft $168
MLS Listing ID 4936365
Style 2 Story
Bedrooms 5
Full Baths 2
Half Baths 1
Three Quarter Bath 1
Construction Status Existing Home
HOA Fees $55/qua
HOA Y/N Yes
Year Built 2002
Annual Tax Amount $1,457
Tax Year 2024
Lot Size 6,900 Sqft
Property Sub-Type Single Family
Property Description
Step inside to find a welcoming front living and dining area that flows seamlessly into the kitchen and casual eat-in space. The heart of the home is the soaring 2-story family room, filled with natural light and perfect for gatherings. The kitchen features hardwood floors and opens directly to the covered pavestone patio - an inviting spot for morning coffee or summer evenings outdoors.
Upstairs, you'll discover four spacious bedrooms and a secondary bathrooml, including a double-door primary retreat with a 5-piece bath and walk-in closet. Downstairs, the finished basement offers incredible flexibility with multiple spaces for a home gym, game room, or media area. A private bedroom suite with its own updated bath provides the perfect setup for guests, extended family, or teens seeking their own space.
This home is designed with lifestyle in mind: enjoy central air for year-round comfort, a wet bar for entertaining, and thoughtful extras like storage and sprinkler systems. The location is unbeatable - just minutes from new dining options at Powers & Dublin, everyday shopping along the Powers corridor, and an easy commute to local Air Force bases.
Schools are just a short walk away: Ridgeview Elementary (~0.6 mi), Skyview Middle (~0.2 mi), and Vista Ridge High (~1 mi) — making this an ideal home for those who value community and convenience.
Location
State CO
County El Paso
Area Ridgeview At Stetson Hills
Interior
Interior Features 5-Pc Bath, 6-Panel Doors, 9Ft + Ceilings, Great Room, See Prop Desc Remarks
Cooling Central Air
Flooring Carpet, Wood
Fireplaces Number 1
Fireplaces Type None
Appliance 220v in Kitchen, Dishwasher, Disposal, Dryer, Microwave Oven, Range, Refrigerator, Washer
Laundry Electric Hook-up, Main
Exterior
Parking Features Attached
Garage Spaces 2.0
Fence Rear
Utilities Available Electricity Connected, Natural Gas Connected, Telephone
Roof Type Composite Shingle
Building
Lot Description Level, Mountain View, See Prop Desc Remarks
Foundation Crawl Space, Partial Basement
Water Municipal
Level or Stories 2 Story
Finished Basement 95
Structure Type Frame
Construction Status Existing Home
Schools
Middle Schools Skyview
High Schools Vista Ridge
School District District 49
Others
Miscellaneous HOA Required $,Kitchen Pantry,Window Coverings
Special Listing Condition Not Applicable

GET MORE INFORMATION
REALTOR® and Managing Broker | Lic# 100069244






