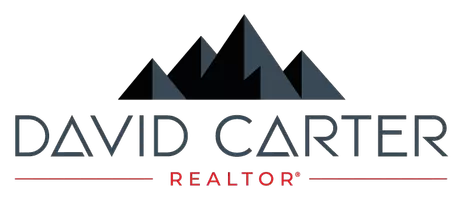2 Beds
2 Baths
3,896 SqFt
2 Beds
2 Baths
3,896 SqFt
Open House
Sat Aug 23, 1:00pm - 3:00pm
Sun Aug 24, 11:00am - 1:00pm
Key Details
Property Type Single Family Home
Sub Type Single Family Residence
Listing Status Active
Purchase Type For Sale
Square Footage 3,896 sqft
Price per Sqft $188
Subdivision Compass
MLS Listing ID 6804111
Style Traditional
Bedrooms 2
Full Baths 2
Condo Fees $70
HOA Fees $70/mo
HOA Y/N Yes
Abv Grd Liv Area 1,948
Year Built 2018
Annual Tax Amount $7,548
Tax Year 2024
Lot Size 6,184 Sqft
Acres 0.14
Property Sub-Type Single Family Residence
Source recolorado
Property Description
Inside, you will find main-floor living at its best with tall ceilings, 8ft doors, and an open floor plan designed for easy living and entertaining. The chef's kitchen features granite counters, a large center island, and flows seamlessly into the dining area and family room, complete with a stone-surround gas fireplace. The private owner's suite is tucked at the back of the home, boasting a spa-like bath that feels like your own retreat-- and a grand walk-in closet!
With Office with Friench Doors, 2 beds, 2 baths, first floor laundry room, mudroom off the oversized 2-car garage,and like-new finishes throughout, this home is move-in ready -- an unfinished basement is waiting for your creative design, New roof 2024, radon mitigation system, luxury vinyl flooring, new carpet in bedrooms and open staircase to basement. Located just 2 miles from Downtown Erie, you will enjoy weekly farmer's market, local restaurants and hot air balloons floating overhead from May-November every year! DIA, Denver and Boulder just a short 20 minute drive! Don't wait!! The seller has a contingent offer on a replacement home and is ready to go!
Location
State CO
County Boulder
Rooms
Basement Unfinished
Main Level Bedrooms 2
Interior
Interior Features Ceiling Fan(s), Eat-in Kitchen, Entrance Foyer, Five Piece Bath, Granite Counters, High Ceilings, Kitchen Island, No Stairs, Open Floorplan, Pantry, Primary Suite, Radon Mitigation System, Smart Thermostat, Walk-In Closet(s)
Heating Forced Air
Cooling Central Air
Flooring Carpet, Tile, Vinyl
Fireplaces Number 1
Fireplaces Type Family Room, Gas
Fireplace Y
Laundry In Unit
Exterior
Exterior Feature Private Yard
Parking Features Concrete
Garage Spaces 2.0
Fence Full
Roof Type Shingle
Total Parking Spaces 2
Garage Yes
Building
Lot Description Corner Lot, Landscaped, Open Space, Sprinklers In Front, Sprinklers In Rear
Sewer Public Sewer
Water Public
Level or Stories One
Structure Type Frame
Schools
Elementary Schools Meadowlark
Middle Schools Meadowlark
High Schools Centaurus
School District Boulder Valley Re 2
Others
Senior Community No
Ownership Individual
Acceptable Financing 1031 Exchange, Cash, Conventional, FHA, Jumbo, VA Loan
Listing Terms 1031 Exchange, Cash, Conventional, FHA, Jumbo, VA Loan
Special Listing Condition None
Virtual Tour https://www.zillow.com/view-imx/8382421c-a18f-477e-9429-e2d7df521e79?setAttribution=mls&wl=true&initialViewType=pano

6455 S. Yosemite St., Suite 500 Greenwood Village, CO 80111 USA
GET MORE INFORMATION
REALTOR® and Managing Broker | Lic# 100069244






