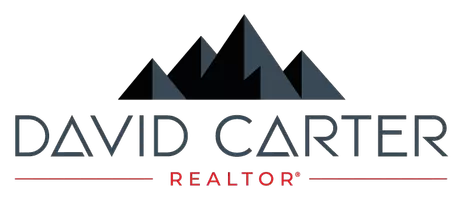4 Beds
3 Baths
3,952 SqFt
4 Beds
3 Baths
3,952 SqFt
Open House
Sun Aug 24, 12:00pm - 2:00pm
Key Details
Property Type Single Family Home
Sub Type Single Family Residence
Listing Status Active
Purchase Type For Sale
Square Footage 3,952 sqft
Price per Sqft $234
Subdivision Sherri Mar
MLS Listing ID 9275877
Style Mid-Century Modern
Bedrooms 4
Full Baths 1
Half Baths 1
Three Quarter Bath 1
HOA Y/N No
Abv Grd Liv Area 2,109
Year Built 1965
Annual Tax Amount $3,932
Tax Year 2024
Lot Size 0.910 Acres
Acres 0.91
Property Sub-Type Single Family Residence
Source recolorado
Property Description
The chef's kitchen—complete with double ovens, 5-burner cooktop, stainless appliances, and custom walnut cabinetry—blends beauty and utility, opening to an oversized dining room and expansive living area designed for effortless entertaining. Expansive windows extend the living space outdoors to a secluded backyard retreat, set on nearly an acre of park-like grounds. Mature trees and open green space create a rare sense of privacy while still being minutes from town—perfect for summer barbecues or quiet evenings under the stars. In town location, but unincorporated county zoning, just 7 minutes from TPC Golf course.
Skillful craftsmen completed a full renovation just five years ago, including new windows, a new boiler and water heater, energy-efficient mini-splits for cooling, and a brand-new roof—delivering the peace of mind of modern systems wrapped in timeless architecture.
The primary suite offers a private deck, your retreat for sunrise coffee. Every space feels intentional—designed not just to live in, but to live well.
For the craftsman, entrepreneur, or collector: a 2-car garage (with space for a third vehicle and a large workshop) plus a 2,048 sq. ft. pole barn provides room for vision, projects, or prized collections. The spacious basement extends the design's versatility—perfect for a theater, lounge, or private office with its own entrance and second kitchen. This adaptable space transforms with ease—whether it's a private office, a stylish Airbnb retreat, or a comfortable home for mid- or long-term stays.
Low taxes, no HOA, no Metro District and architecture that feels as timeless as it is livable—this isn't just a home. It's art you get to call your own.
Location
State CO
County Larimer
Zoning FA
Rooms
Basement Finished, Full
Main Level Bedrooms 2
Interior
Heating Baseboard
Cooling Attic Fan, Central Air
Flooring Carpet, Stone, Tile
Fireplaces Number 1
Fireplaces Type Basement
Fireplace Y
Appliance Cooktop, Dishwasher, Disposal, Double Oven, Microwave, Range Hood, Refrigerator, Tankless Water Heater, Washer
Laundry In Unit
Exterior
Exterior Feature Garden, Private Yard
Garage Spaces 7.0
Roof Type Composition
Total Parking Spaces 7
Garage No
Building
Lot Description Landscaped, Many Trees, Sloped, Sprinklers In Front, Sprinklers In Rear
Foundation Concrete Perimeter
Sewer Public Sewer
Water Public
Level or Stories One
Structure Type Brick
Schools
Elementary Schools B.F. Kitchen
Middle Schools Bill Reed
High Schools Thompson Valley
School District Thompson R2-J
Others
Senior Community No
Ownership Individual
Acceptable Financing Cash, Conventional, FHA, Jumbo, VA Loan
Listing Terms Cash, Conventional, FHA, Jumbo, VA Loan
Special Listing Condition None

6455 S. Yosemite St., Suite 500 Greenwood Village, CO 80111 USA
GET MORE INFORMATION
REALTOR® and Managing Broker | Lic# 100069244






