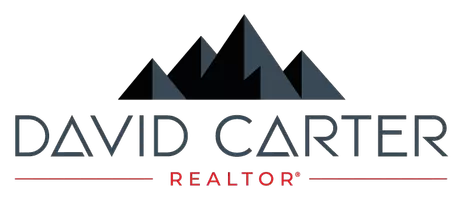2 Beds
2 Baths
1,316 SqFt
2 Beds
2 Baths
1,316 SqFt
Open House
Sat Aug 30, 1:00am - 4:00pm
Sun Aug 31, 1:00pm - 4:00pm
Key Details
Property Type Condo
Sub Type Condominium
Listing Status Coming Soon
Purchase Type For Sale
Square Footage 1,316 sqft
Price per Sqft $322
Subdivision Stonegate Park Guell Condos
MLS Listing ID 4178675
Style Contemporary
Bedrooms 2
Full Baths 1
Three Quarter Bath 1
Condo Fees $400
HOA Fees $400/mo
HOA Y/N Yes
Abv Grd Liv Area 1,316
Year Built 2006
Annual Tax Amount $3,155
Tax Year 2024
Property Sub-Type Condominium
Source recolorado
Property Description
Step inside to find luxury vinyl plank flooring, modern lighting, and a thoughtfully designed built-in desk with quartz countertops—ideal for work-from-home or organization. The spacious, sun-filled family room features a stone tiled fireplace and large sliding glass doors leading to your private covered deck, perfect for grilling, relaxing, or morning coffee.
The updated kitchen is a true showpiece, boasting a large center island, quartz countertops, newer stainless steel appliances, and updated cabinetry, plus a pantry with ample storage. A bright secondary bedroom and beautifully finished full bath provide comfort for family or guests. The owner's suite is a retreat in itself, with a walk-in closet and spa-inspired ¾ bath featuring a double vanity, custom glass shower, and sleek finishes.
Enjoy the convenience of an in-unit laundry room with washer and dryer included, plus the rare bonus of an oversized attached garage with epoxy floors that has a private entrance.
Living here means more than just a beautiful home—you'll have access to resort-style amenities: a sparkling pool, hot tub, firepit, and open green space to enjoy Colorado's sunny summers.
Don't miss this chance to own a move-in-ready condo in Stonegate. Homes in this location and condition go fast—schedule your showing today and start living your best Parker lifestyle!
Location
State CO
County Douglas
Rooms
Main Level Bedrooms 2
Interior
Interior Features Ceiling Fan(s), Eat-in Kitchen, High Speed Internet, Kitchen Island, Open Floorplan, Pantry, Primary Suite, Quartz Counters, Walk-In Closet(s)
Heating Forced Air
Cooling Central Air
Flooring Vinyl
Fireplaces Number 1
Fireplaces Type Gas, Gas Log, Living Room
Fireplace Y
Appliance Cooktop, Dishwasher, Disposal, Dryer, Microwave, Oven, Range, Refrigerator, Washer
Laundry In Unit
Exterior
Exterior Feature Balcony
Parking Features Concrete, Finished Garage, Tandem
Garage Spaces 1.0
Fence None
Utilities Available Cable Available, Electricity Connected, Natural Gas Connected
Roof Type Composition
Total Parking Spaces 1
Garage No
Building
Sewer Public Sewer
Level or Stories One
Structure Type Frame,Rock
Schools
Elementary Schools Mammoth Heights
Middle Schools Sierra
High Schools Chaparral
School District Douglas Re-1
Others
Senior Community No
Ownership Individual
Acceptable Financing Cash, Conventional, FHA, VA Loan
Listing Terms Cash, Conventional, FHA, VA Loan
Special Listing Condition None
Virtual Tour https://www.zillow.com/view-imx/65652905-c313-46b7-9905-421f170a357f?setAttribution=mls&wl=true&initialViewType=pano

6455 S. Yosemite St., Suite 500 Greenwood Village, CO 80111 USA
GET MORE INFORMATION
REALTOR® and Managing Broker | Lic# 100069244






