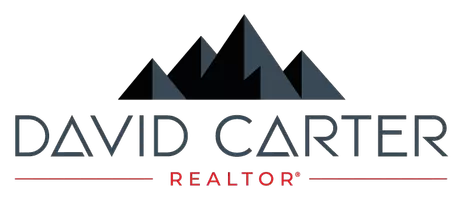3 Beds
2 Baths
1,724 SqFt
3 Beds
2 Baths
1,724 SqFt
Open House
Sat Aug 30, 12:00pm - 2:00pm
Key Details
Property Type Single Family Home
Sub Type Single Family
Listing Status Active
Purchase Type For Sale
Square Footage 1,724 sqft
Price per Sqft $232
MLS Listing ID 6544010
Style Bi-level
Bedrooms 3
Full Baths 1
Three Quarter Bath 1
Construction Status Existing Home
HOA Y/N No
Year Built 1982
Annual Tax Amount $1,328
Tax Year 2024
Lot Size 7,700 Sqft
Property Sub-Type Single Family
Property Description
Inside, Central AC, Newer Windows, Cordless Blinds, durable Luxury Vinyl flooring, and freshly painted interiors create a bright, modern space.
The upper level features Vaulted ceilings, an open living area, and a spacious kitchen with modern 40" cabinets, Quartz countertops, backsplash, newer appliances, and a Large Island with Breakfast Bar. The dining area comfortably seats ten and opens to a large Low-Maintenance Composite Deck with a doggie door for your furry friends. The Primary Bedroom w/ walk-in closet plus 2 more bedrooms are on the same level, with room to add an extra bedroom downstairs, if desired. The Full Bathroom w/ skylight has new stylish tile flooring, vanity, and lighting.
The lower level features a huge family room with a cozy Wood-burning Fireplace, Recessed Lighting, and space to add a 4TH Bedroom, gym, or home office. There's a remodeled ¾ bath with New Tile, Vanity, Bluetooth Fan, and Shower.
The laundry room behind a modern barn door includes washer/dryer. The Lower level also offers access to the garage and backyard with extra Storage under the stairs. The Spacious Backyard is perfect for outdoor fun, pets, a chicken coup, gardening, or entertaining. The Oversized Garage is *Temperature-controlled and has backyard access. An *ADT Security System provides peace of mind (subscription required).
Located in a tight-knit community without an HOA, residents enjoy a *Community Garden, *Parks & Trails, Annual Community Garage Sales, and is features during Summer Garden tours. This home blends comfort, style, and community living—an excellent opportunity for your next chapter!
Location
State CO
County El Paso
Area Old Farm
Interior
Interior Features 9Ft + Ceilings, Great Room, Skylight (s), Vaulted Ceilings, See Prop Desc Remarks
Cooling Ceiling Fan(s), Central Air
Flooring Luxury Vinyl
Fireplaces Number 1
Fireplaces Type Lower Level, One, Wood Burning
Appliance 220v in Kitchen, Dishwasher, Disposal, Dryer, Microwave Oven, Range, Refrigerator, Self Cleaning Oven, Washer
Laundry Electric Hook-up, Lower
Exterior
Parking Features Attached
Garage Spaces 2.0
Fence Rear
Community Features Garden Area, Hiking or Biking Trails, Parks or Open Space, Playground Area, See Prop Desc Remarks
Utilities Available Cable Available, Electricity Connected
Roof Type Composite Shingle
Building
Lot Description Level, Mountain View, See Prop Desc Remarks
Foundation Garden Level
Water Municipal
Level or Stories Bi-level
Structure Type Framed on Lot
Construction Status Existing Home
Schools
School District Colorado Springs 11
Others
Miscellaneous Breakfast Bar,High Speed Internet Avail.,Manual Sprinkler System,RV Parking,Security System,See Prop Desc Remarks,Window Coverings
Special Listing Condition Not Applicable
Virtual Tour https://www.propertypanorama.com/instaview/ppar/6544010

GET MORE INFORMATION
REALTOR® and Managing Broker | Lic# 100069244






