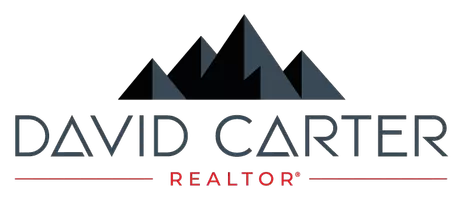5 Beds
5 Baths
6,246 SqFt
5 Beds
5 Baths
6,246 SqFt
Open House
Sat Sep 06, 11:00am - 1:00pm
Key Details
Property Type Single Family Home
Sub Type Single Family Residence
Listing Status Active
Purchase Type For Sale
Square Footage 6,246 sqft
Price per Sqft $127
Subdivision Spring Valley Ranch
MLS Listing ID 4305829
Style Traditional
Bedrooms 5
Full Baths 4
Half Baths 1
Condo Fees $135
HOA Fees $135/qua
HOA Y/N Yes
Abv Grd Liv Area 4,182
Year Built 2016
Annual Tax Amount $7,521
Tax Year 2024
Lot Size 0.350 Acres
Acres 0.35
Property Sub-Type Single Family Residence
Source recolorado
Property Description
Upstairs, the primary suite delivers a private escape, featuring a luxurious 5-piece bathroom with double vanities, a soaking tub, separate shower, and a spacious walk-in closet. A central loft area offers versatile potential—ideal for work, leisure, or creative pursuits. Three additional bedrooms, two additional full bathrooms, and a well-positioned laundry room complete the upper level.
The full, unfinished basement invites endless possibilities, whether it's expanded living space, storage, or a custom project waiting to be realized. The 3-car garage offers abundant room for vehicles, tools, or workshop space. With a brand-new roof installed in May 2025, this home delivers not only beauty but long-term value. Located in Spring Valley Ranch, this is a rare opportunity to embrace comfort, privacy, and panoramic views in one remarkable setting.
Come experience this home for yourself. You might just fall in love.
Location
State CO
County Elbert
Zoning PUD
Rooms
Basement Bath/Stubbed, Full, Sump Pump, Unfinished
Main Level Bedrooms 1
Interior
Interior Features Eat-in Kitchen, Five Piece Bath, Jack & Jill Bathroom, Kitchen Island, Open Floorplan, Primary Suite, Walk-In Closet(s), Wired for Data
Heating Forced Air, Natural Gas
Cooling Central Air
Flooring Carpet, Laminate
Fireplaces Number 1
Fireplaces Type Gas, Gas Log, Great Room
Fireplace Y
Appliance Dishwasher, Disposal, Dryer, Gas Water Heater, Microwave, Oven, Refrigerator, Sump Pump, Washer
Laundry In Unit
Exterior
Exterior Feature Private Yard
Parking Features Concrete
Garage Spaces 3.0
Utilities Available Cable Available, Electricity Connected, Internet Access (Wired), Natural Gas Connected, Phone Connected
Roof Type Composition
Total Parking Spaces 3
Garage Yes
Building
Lot Description Landscaped, Level, Master Planned, On Golf Course, Sprinklers In Front, Sprinklers In Rear
Sewer Public Sewer
Water Public
Level or Stories Two
Structure Type Frame
Schools
Elementary Schools Singing Hills
Middle Schools Elizabeth
High Schools Elizabeth
School District Elizabeth C-1
Others
Senior Community No
Ownership Individual
Acceptable Financing Cash, Conventional, FHA, VA Loan
Listing Terms Cash, Conventional, FHA, VA Loan
Special Listing Condition None
Pets Allowed Cats OK, Dogs OK
Virtual Tour https://www.zillow.com/view-3d-home/b4eeb58c-f9e5-46b0-a461-bd0f8158a448?setAttribution=mls&wl=true

6455 S. Yosemite St., Suite 500 Greenwood Village, CO 80111 USA
GET MORE INFORMATION
REALTOR® and Managing Broker | Lic# 100069244






