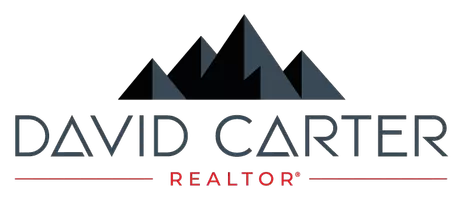2 Beds
2 Baths
2,552 SqFt
2 Beds
2 Baths
2,552 SqFt
Open House
Sat Sep 06, 9:00am - 12:00pm
Key Details
Property Type Single Family Home
Sub Type Single Family Residence
Listing Status Active
Purchase Type For Sale
Square Footage 2,552 sqft
Price per Sqft $293
Subdivision Thunderbird Estates
MLS Listing ID 2852194
Style Traditional
Bedrooms 2
Full Baths 2
HOA Y/N No
Abv Grd Liv Area 1,524
Year Built 1982
Annual Tax Amount $3,805
Tax Year 2024
Lot Size 2.410 Acres
Acres 2.41
Property Sub-Type Single Family Residence
Source recolorado
Property Description
As you walk into the house you will enter the kitchen with plenty of storage and stainless steel appliances. The attched dining area has access to the patio from the sliding glass door. The spacious family room has a vaulted ceiling, sky lights, ceiling fan and a wood burning stove/fireplace with floor-to-ceiling stone surround. The first floor is completed with a large primary bedroom with a walk in closet and ceiling fan and a full bath with solid countertop around the sink. The second floor has a bedroom, a full bath with solid surface countertop around the sink and a loft area used as media room. The house is completed with a full unfinished basement ready for you to finish as you please. As you go outside you will find a fenced in and grassed backyard with a patio to entertain on. You will also find the detached oversized 2-car garage with built in work benches and an exterior access door. Plenty of room for your cars, equipment and toys! And this is a horse property, with "Arena" style fencing area, pasture and a large open barn. And enjoy the mountain views! And a new septic tank was just installed and certified. Set up a showing today and be surprised!
Location
State CO
County Arapahoe
Rooms
Basement Bath/Stubbed, Full, Interior Entry, Unfinished
Main Level Bedrooms 1
Interior
Interior Features Ceiling Fan(s), Eat-in Kitchen, High Ceilings, Laminate Counters, Open Floorplan, Smoke Free, Vaulted Ceiling(s), Walk-In Closet(s)
Heating Baseboard, Hot Water, Propane, Radiant, Wood Stove
Cooling Air Conditioning-Room
Flooring Carpet, Laminate, Parquet
Fireplaces Number 1
Fireplaces Type Family Room, Wood Burning Stove
Fireplace Y
Appliance Dishwasher, Disposal, Dryer, Range, Refrigerator, Self Cleaning Oven, Washer, Water Softener
Exterior
Exterior Feature Private Yard, Rain Gutters
Parking Features 220 Volts, Concrete, Gravel, Exterior Access Door, Lighted, Oversized
Garage Spaces 2.0
Fence Fenced Pasture, Partial
Utilities Available Electricity Connected, Internet Access (Wired), Phone Connected, Propane
View Meadow, Mountain(s)
Roof Type Composition
Total Parking Spaces 2
Garage No
Building
Lot Description Landscaped, Level, Many Trees, Sprinklers In Front, Sprinklers In Rear, Suitable For Grazing
Foundation Concrete Perimeter
Sewer Septic Tank
Water Private, Well
Level or Stories Two
Structure Type Concrete,Frame,Vinyl Siding
Schools
Elementary Schools Murphy Creek K-8
Middle Schools Murphy Creek K-8
High Schools Vista Peak
School District Adams-Arapahoe 28J
Others
Senior Community No
Ownership Individual
Acceptable Financing 1031 Exchange, Cash, Conventional, FHA, VA Loan
Listing Terms 1031 Exchange, Cash, Conventional, FHA, VA Loan
Special Listing Condition None

6455 S. Yosemite St., Suite 500 Greenwood Village, CO 80111 USA
GET MORE INFORMATION
REALTOR® and Managing Broker | Lic# 100069244






