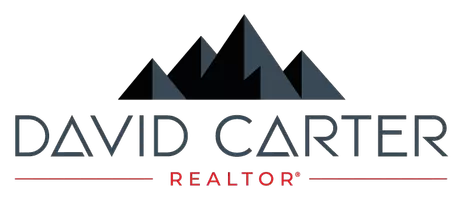5 Beds
3 Baths
2,106 SqFt
5 Beds
3 Baths
2,106 SqFt
Open House
Sat Sep 06, 10:00am - 6:00pm
Sun Sep 07, 10:00am - 6:00pm
Key Details
Property Type Single Family Home
Sub Type Single Family Residence
Listing Status Active
Purchase Type For Sale
Square Footage 2,106 sqft
Price per Sqft $341
Subdivision Northridge
MLS Listing ID 8126112
Style Traditional
Bedrooms 5
Full Baths 1
Three Quarter Bath 2
HOA Y/N No
Abv Grd Liv Area 1,053
Year Built 1961
Annual Tax Amount $3,951
Tax Year 2024
Lot Size 7,500 Sqft
Acres 0.17
Property Sub-Type Single Family Residence
Source recolorado
Property Description
Welcome to this impeccably renovated 5-bed, 3-bath brick bungalow nestled near Hidden Lake—just minutes from Olde Town Arvada, I-70, and I-76. This 2,050 sq ft gem maximizes every inch with a thoughtful open floor plan and versatile living spaces.
Inside, the open-concept main level features a brand-new gourmet kitchen with a waterfall island, all-new appliances, and bright, airy living and dining spaces. Two spacious bedrooms and two beautifully tiled baths — including a master suite — complete the upstairs.
Lower level offers three additional bedrooms and a full bath along with a wet bar or a second kitchen and an expansive living/entertainment room. With easy to access entrance and stairway, this level is perfect for a guest suite, rental opportunity, Airbnb lock-off, or multi-generational living.
Everything was renovated at the end of 2023: flooring, tiling, plumbing and electrical systems, doors, LED lighting, and fixtures. Comfort and safety are also covered with central air conditioning and a radon mitigation system already in place. Outside, enjoy two new decks (front and back), a private fenced backyard with plenty of room to play or garden, and a large driveway that can accommodate multiple vehicles or RV parking.
The location is perfect. You're a short stroll to shopping and dining, five minutes to charming Olde Town Arvada, and just moments from I-70 and I-76 for an easy commute to Denver or the mountains. Hidden Lake and area parks provide plenty of outdoor recreation right at your doorstep.
This home is offered with flexible furnishing options — fully furnished, partially furnished, or unfurnished — making your move seamless and customizable.
Location
State CO
County Adams
Rooms
Basement Finished
Main Level Bedrooms 2
Interior
Heating Forced Air
Cooling Central Air
Flooring Carpet, Tile, Vinyl
Fireplace N
Appliance Dishwasher, Dryer, Microwave, Range, Range Hood, Refrigerator, Washer
Exterior
Exterior Feature Fire Pit, Private Yard
Garage Spaces 1.0
Fence Full
Roof Type Composition
Total Parking Spaces 1
Garage Yes
Building
Sewer Public Sewer
Water Public
Level or Stories One
Structure Type Brick,Frame
Schools
Elementary Schools Tennyson Knolls
Middle Schools Tennyson Knolls
High Schools Westminster
School District Westminster Public Schools
Others
Senior Community No
Ownership Individual
Acceptable Financing 1031 Exchange, Cash, Conventional, FHA, VA Loan
Listing Terms 1031 Exchange, Cash, Conventional, FHA, VA Loan
Special Listing Condition None

6455 S. Yosemite St., Suite 500 Greenwood Village, CO 80111 USA
GET MORE INFORMATION
REALTOR® and Managing Broker | Lic# 100069244






