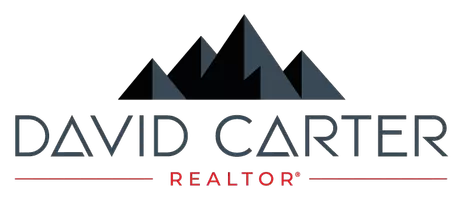
4 Beds
3 Baths
3,738 SqFt
4 Beds
3 Baths
3,738 SqFt
Key Details
Property Type Single Family Home
Sub Type Single Family
Listing Status Active
Purchase Type For Sale
Square Footage 3,738 sqft
Price per Sqft $141
MLS Listing ID 5844859
Style 2 Story
Bedrooms 4
Full Baths 2
Half Baths 1
Construction Status Existing Home
HOA Fees $110/ann
HOA Y/N Yes
Year Built 2005
Annual Tax Amount $2,301
Tax Year 2024
Lot Size 8,780 Sqft
Property Sub-Type Single Family
Property Description
This one-owner, beautifully maintained 4-bedroom, 3-bath residence offers over 2,600 square feet of thoughtfully designed living space—perfect for entertaining, working from home, or simply relaxing in comfort.
Step inside to find fresh, modern interior paint that creates a bright and welcoming atmosphere. The open-concept main level features multiple gathering areas, a spacious kitchen with an extended breakfast bar, and abundant natural light streaming in from every angle.
Upstairs, you'll find four generously sized bedrooms, providing plenty of room for family, guests, or personal retreats. The oversized 3-car garage offers ample space for vehicles, storage, or hobbies. Additional upgrades include central A/C and forced-air heating, a whole-home water purification system, a Ring doorbell camera, and a covered front porch so you can enjoy Colorado evenings in comfort.
Outside, soak in the peace and wide-open skies that Peyton is known for—all while being just minutes from shopping, dining, schools, and military bases.
This move-in ready, one-owner home has been meticulously cared for and updated, offering the perfect balance of space, style, and function. Don't miss your chance to make it yours!
Location
State CO
County El Paso
Area Woodmen Hills
Interior
Interior Features 5-Pc Bath
Cooling Central Air
Flooring Carpet, Tile, Wood
Fireplaces Number 1
Fireplaces Type None
Appliance Dishwasher, Disposal, Microwave Oven, Oven, Range, Refrigerator
Laundry Electric Hook-up, Upper
Exterior
Parking Features Attached
Garage Spaces 3.0
Fence Rear
Community Features Club House, Fitness Center, Golf Course, Hiking or Biking Trails, Parks or Open Space, Playground Area, Pool
Utilities Available Cable Available, Electricity Connected
Roof Type Composite Shingle
Building
Lot Description Level, Mountain View
Foundation Full Basement
Water Municipal
Level or Stories 2 Story
Structure Type Frame
Construction Status Existing Home
Schools
Middle Schools Falcon
High Schools Falcon
School District District 49
Others
Miscellaneous HOA Required $,Smart Home Door Locks,Smart Home Security System
Special Listing Condition Not Applicable

GET MORE INFORMATION

REALTOR® and Managing Broker | Lic# 100069244






