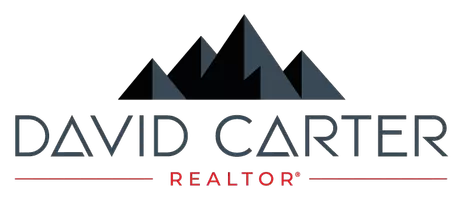
3 Beds
3 Baths
2,832 SqFt
3 Beds
3 Baths
2,832 SqFt
Key Details
Property Type Single Family Home
Sub Type Single Family Residence
Listing Status Coming Soon
Purchase Type For Sale
Square Footage 2,832 sqft
Price per Sqft $194
Subdivision Clarke Farms
MLS Listing ID 2798189
Style Traditional
Bedrooms 3
Full Baths 2
Half Baths 1
Condo Fees $120
HOA Fees $120/mo
HOA Y/N Yes
Abv Grd Liv Area 1,887
Year Built 1996
Annual Tax Amount $3,214
Tax Year 2024
Lot Size 5,053 Sqft
Acres 0.12
Property Sub-Type Single Family Residence
Source recolorado
Property Description
Upon entering, you are greeted by the elegance of new luxury vinyl plank flooring and plush new carpeting, ensuring both durability and comfort. The kitchen and living areas seamlessly integrate, making it ideal for both entertaining and everyday living. All appliances are included, providing convenience and ease for the new homeowner.
This residence boasts a newer HVAC system, ensuring efficient climate control throughout the year, while the recently replaced roof offers peace of mind and added value. The Clarke Farms neighborhood is renowned for its community spirit and proximity to local amenities, making it a coveted location for families and individuals alike.
Whether you are looking to enjoy the tranquility of suburban life or the vibrancy of nearby urban centers, 11209 Vilas St offers the perfect balance. Experience the comfort and convenience of this remarkable property, now available for sale. Do not miss the opportunity to make this exceptional home your own. Contact us today to schedule a viewing and explore all that this residence has to offer.
Location
State CO
County Douglas
Rooms
Basement Unfinished
Interior
Interior Features Breakfast Bar, Ceiling Fan(s), Five Piece Bath, Open Floorplan, Pantry, Primary Suite, Vaulted Ceiling(s), Walk-In Closet(s)
Heating Forced Air, Natural Gas
Cooling Central Air
Flooring Carpet, Tile, Vinyl
Fireplaces Number 1
Fireplaces Type Family Room
Fireplace Y
Appliance Dishwasher, Disposal, Dryer, Gas Water Heater, Microwave, Oven, Washer
Laundry In Unit
Exterior
Exterior Feature Private Yard
Garage Spaces 2.0
Fence Full
Utilities Available Electricity Connected, Internet Access (Wired), Natural Gas Connected
Roof Type Composition
Total Parking Spaces 2
Garage Yes
Building
Lot Description Landscaped, Sprinklers In Front, Sprinklers In Rear
Sewer Public Sewer
Water Public
Level or Stories Two
Structure Type Frame
Schools
Elementary Schools Cherokee Trail
Middle Schools Sierra
High Schools Chaparral
School District Douglas Re-1
Others
Senior Community No
Ownership Individual
Acceptable Financing 1031 Exchange, Cash, Conventional, FHA, VA Loan
Listing Terms 1031 Exchange, Cash, Conventional, FHA, VA Loan
Special Listing Condition None

6455 S. Yosemite St., Suite 500 Greenwood Village, CO 80111 USA
GET MORE INFORMATION

REALTOR® and Managing Broker | Lic# 100069244

