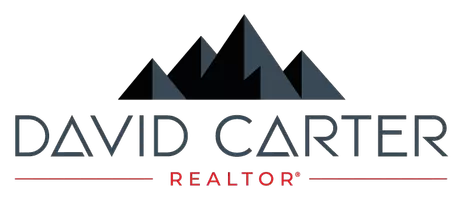
3 Beds
1 Bath
1,464 SqFt
3 Beds
1 Bath
1,464 SqFt
Open House
Sat Nov 15, 11:00am - 1:00pm
Sun Nov 16, 11:00am - 1:00pm
Key Details
Property Type Single Family Home
Sub Type Single Family
Listing Status Active
Purchase Type For Sale
Square Footage 1,464 sqft
Price per Sqft $341
MLS Listing ID 4422481
Style Ranch
Bedrooms 3
Full Baths 1
Construction Status Existing Home
HOA Y/N No
Year Built 1928
Annual Tax Amount $1,398
Tax Year 2025
Lot Size 0.471 Acres
Property Sub-Type Single Family
Property Description
Discover a timeless log and stone cabin in the heart of Ute Pass just 10 minutes from downtown Colorado Springs. Built in 1928 and lovingly maintained with only three owners, this 3-bedroom home sits on a .47-acre parcel and features a flat, usable yard – a rare find in the mountains.
Additions completed in 1958 (rear bedroom & dining area) and 2020 (front bedroom, mudroom, entrance and composite deck) blend vintage charm and modern functionality. The wood-burning style exterior welcomes you into a cozy mudroom, then into the living room where a full-sized gas fireplace engages at the flip of a switch.
The bathroom retains its original claw-foot tub while featuring new sink, cabinetry and finishes. Wrap-around dining-room windows capture forest views and hummingbirds. Outside, enjoy a new front composite deck and a rear stone patio; plus three out-buildings including a detached garage (rare mountain convenience) and two newer sheds (one with dog run). Upgrades include new roof, new windows/doors, updated electrical panel, new kitchen sink/countertop, new flooring and more.
Positioned minutes to Woodland Park and just 3 mi to Highway 24, this home offers easy access to hiking, fishing, boating, climbing — yet feels remote and rustic. Historic cabin character meets modern upgrades and major systems — time to make your mountain-home dream real.
Location
State CO
County El Paso
Area Ute Pass
Interior
Cooling Ceiling Fan(s)
Flooring Wood Laminate
Fireplaces Number 1
Fireplaces Type Gas, Main Level, One
Appliance Dryer, Oven, Refrigerator, Washer
Laundry Main
Exterior
Parking Features Detached
Garage Spaces 1.0
Fence Rear
Utilities Available Electricity Connected, Natural Gas Connected
Roof Type Composite Shingle
Building
Lot Description 360-degree View, Hillside, Mountain View, Rural, Sloping, Trees/Woods, See Prop Desc Remarks
Foundation Full Basement, Walk Out
Water Municipal
Level or Stories Ranch
Structure Type Framed on Lot,Frame
Construction Status Existing Home
Schools
Middle Schools Manitou Springs
High Schools Manitou Springs
School District Manitou Springs-14
Others
Miscellaneous Workshop
Special Listing Condition Lead Base Paint Discl Req

GET MORE INFORMATION

REALTOR® and Managing Broker | Lic# 100069244






