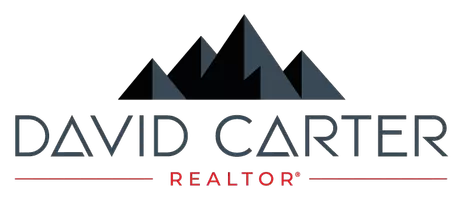
5 Beds
3 Baths
3,016 SqFt
5 Beds
3 Baths
3,016 SqFt
Key Details
Property Type Single Family Home
Sub Type Single Family Residence
Listing Status Active
Purchase Type For Sale
Square Footage 3,016 sqft
Price per Sqft $447
Subdivision Carlson Sub
MLS Listing ID 2135518
Style Traditional
Bedrooms 5
Full Baths 3
HOA Y/N No
Abv Grd Liv Area 1,686
Year Built 1997
Annual Tax Amount $2,626
Tax Year 2024
Lot Size 5.000 Acres
Acres 5.0
Property Sub-Type Single Family Residence
Source recolorado
Property Description
The custom home offers 5 bedrooms, 3 baths, and over 3,000 sq. ft. of beautifully designed living space. Enjoy a main-floor master suite, gorgeous flooring, and soaring ceilings that elevate every room. A grand rock fireplace anchors the living area, surrounded by expansive windows showcasing unmatched views of Longs Peak and the Front Range.
The main level also includes a spacious kitchen, dining room, living room, secondary bedroom, full bath, and convenient laundry room. The finished basement extends your living space with an additional family room, two more bedrooms, a full bath, and generous storage.
Outdoors, the property is thoughtfully set up with multiple pastures and ample room for animals or recreation. City water—a rare and valuable feature for acreage properties—provides incredible ease and peace of mind. Previous owners successfully ran approximately 20 head of cattle, along with horses and dogs.
This exceptional home offers unmatched views, freedom, and functionality—and it will sell fast. Don't wait to make it yours.
Location
State CO
County Weld
Rooms
Basement Finished
Main Level Bedrooms 2
Interior
Interior Features Smart Ceiling Fan, Vaulted Ceiling(s), Walk-In Closet(s)
Heating Forced Air
Cooling Central Air
Fireplaces Number 1
Fireplaces Type Living Room
Fireplace Y
Appliance Dishwasher, Oven, Refrigerator
Laundry Sink
Exterior
Exterior Feature Lighting, Private Yard, Rain Gutters, Water Feature
Garage Spaces 2.0
Fence Fenced Pasture, Full
Utilities Available Cable Available, Electricity Connected
View Mountain(s)
Roof Type Composition
Total Parking Spaces 3
Garage Yes
Building
Sewer Septic Tank
Water Public
Level or Stories One
Structure Type Frame
Schools
Elementary Schools Erie
Middle Schools Erie
High Schools Erie
School District St. Vrain Valley Re-1J
Others
Senior Community No
Ownership Individual
Acceptable Financing 1031 Exchange, Cash, Conventional, FHA, Jumbo, VA Loan
Listing Terms 1031 Exchange, Cash, Conventional, FHA, Jumbo, VA Loan
Special Listing Condition None

6455 S. Yosemite St., Suite 500 Greenwood Village, CO 80111 USA
GET MORE INFORMATION

REALTOR® and Managing Broker | Lic# 100069244






