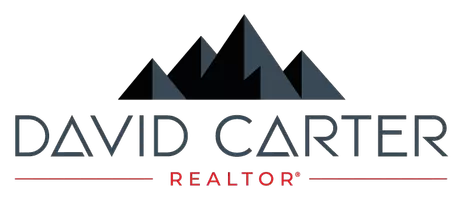$423,200
$435,000
2.7%For more information regarding the value of a property, please contact us for a free consultation.
3 Beds
3 Baths
1,709 SqFt
SOLD DATE : 09/30/2022
Key Details
Sold Price $423,200
Property Type Single Family Home
Sub Type Single Family
Listing Status Sold
Purchase Type For Sale
Square Footage 1,709 sqft
Price per Sqft $247
MLS Listing ID 1909471
Sold Date 09/30/22
Style 2 Story
Bedrooms 3
Full Baths 1
Half Baths 1
Three Quarter Bath 1
Construction Status Existing Home
HOA Fees $16/qua
HOA Y/N Yes
Year Built 1999
Annual Tax Amount $1,271
Tax Year 2021
Lot Size 7,961 Sqft
Property Sub-Type Single Family
Property Description
Come see this suburban retreat! The open floor plan welcomes you in with Cedar accent walls and a Pine Tongue & Groove ceiling in the living room. Imagine warming up in the winter next to the wood burning stove or enjoying the view of the fully landscaped backyard from your dining room table. With its ample cabinetry, island counter, double oven, and pantry the large kitchen makes family meals a breeze. The upstairs living area gives everyone their own space to enjoy and has the convenience of the laundry room and large linen closet. The master bedroom has plenty of space to stretch out while the walk-in closet and master bath add to the comfort of the space. Enjoy the mature landscaping from either the front patio or the backyard's oversized concrete porch. Minutes away from shopping, dining, entertainment, and parks makes this a perfect place for you and yours. Don't delay and schedule a showing today!
Location
State CO
County El Paso
Area Ridgeview At Stetson Hills
Interior
Interior Features 6-Panel Doors, Vaulted Ceilings, See Prop Desc Remarks
Cooling Ceiling Fan(s), Central Air
Flooring Carpet, Ceramic Tile, Wood Laminate
Fireplaces Number 1
Fireplaces Type Free-standing, Stove, Wood
Appliance 220v in Kitchen, Dishwasher, Disposal, Double Oven, Dryer, Kitchen Vent Fan, Microwave Oven, Range Top, Refrigerator, Washer
Laundry Electric Hook-up, Upper
Exterior
Parking Features Attached
Garage Spaces 2.0
Fence Rear
Utilities Available Cable, Electricity, Natural Gas, Telephone
Roof Type Composite Shingle
Building
Lot Description Corner, Level
Foundation Partial Basement
Water Municipal
Level or Stories 2 Story
Structure Type Framed on Lot,Wood Frame
Construction Status Existing Home
Schools
School District Falcon-49
Others
Special Listing Condition Not Applicable
Read Less Info
Want to know what your home might be worth? Contact us for a FREE valuation!

Our team is ready to help you sell your home for the highest possible price ASAP

GET MORE INFORMATION
REALTOR® and Managing Broker | Lic# 100069244






