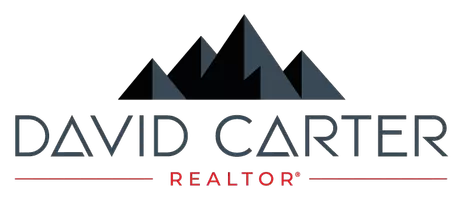$335,000
$329,900
1.5%For more information regarding the value of a property, please contact us for a free consultation.
2 Beds
2 Baths
1,581 SqFt
SOLD DATE : 10/16/2024
Key Details
Sold Price $335,000
Property Type Condo
Sub Type Condo
Listing Status Sold
Purchase Type For Sale
Square Footage 1,581 sqft
Price per Sqft $211
MLS Listing ID 8180533
Sold Date 10/16/24
Style 2 Story
Bedrooms 2
Full Baths 1
Three Quarter Bath 1
Construction Status Existing Home
HOA Fees $340/mo
HOA Y/N Yes
Year Built 1984
Annual Tax Amount $1,101
Tax Year 2023
Lot Size 770 Sqft
Property Sub-Type Condo
Property Description
Charming townhome with incredible natural light throughout and thoughtful updates in a prime location, just minutes from Fort Carson, downtown Colorado Springs, Quail Lake, and a variety of shopping and amenities. The 2-car attached garage on the entry-level includes an attached room at the back, perfect for a home office, gym, or yoga studio. Upstairs, be prepared to be wowed by the light-filled open floor plan, featuring beautiful wood floors and vaulted ceilings that provide a warm and inviting atmosphere. Cozy up next to the fireplace with its elegant stacked stone surround during chilly Colorado winters, or step through the sliding door to the private patio on warmer days to let in fresh air. The dining room and kitchen seamlessly flow off the living room, making this open space ideal for entertaining. The kitchen is sure to please with newer stainless appliances, a stylish overhead pot rack, a large pantry, and gorgeous granite countertops. Laundry day is a breeze with a convenient stackable washer and dryer just off the kitchen. The main-level bedroom offers a walk-in closet, en-suite bath, and sliding glass door leading to a back patio with no neighbors behind, just steps from the community pool. Upstairs, you'll find a versatile loft space with an attached bedroom and en-suite, perfect as a primary bedroom or a great guest suite.
Location
State CO
County El Paso
Area Autumn Heights
Interior
Interior Features 9Ft + Ceilings, Vaulted Ceilings
Cooling Ceiling Fan(s)
Fireplaces Number 1
Fireplaces Type Main Level, Wood Burning
Appliance Dishwasher, Disposal, Downdraft Range, Dryer, Oven, Refrigerator, Self Cleaning Oven, Washer
Laundry Main
Exterior
Parking Features Attached
Garage Spaces 2.0
Fence None
Community Features Community Center
Utilities Available Electricity Connected, Natural Gas Available, Telephone
Roof Type Composite Shingle
Building
Lot Description Level
Foundation Slab, Walk Out
Water Municipal
Level or Stories 2 Story
Finished Basement 100
Structure Type Frame
Construction Status Existing Home
Schools
School District Cheyenne Mtn-12
Others
Special Listing Condition Not Applicable
Read Less Info
Want to know what your home might be worth? Contact us for a FREE valuation!

Our team is ready to help you sell your home for the highest possible price ASAP

GET MORE INFORMATION

REALTOR® and Managing Broker | Lic# 100069244






