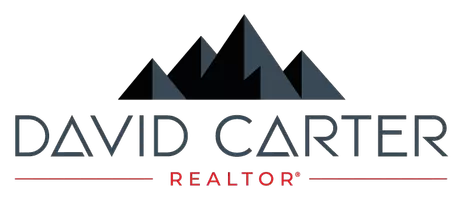$630,000
$644,000
2.2%For more information regarding the value of a property, please contact us for a free consultation.
4 Beds
3 Baths
3,412 SqFt
SOLD DATE : 11/27/2024
Key Details
Sold Price $630,000
Property Type Townhouse
Sub Type Townhouse
Listing Status Sold
Purchase Type For Sale
Square Footage 3,412 sqft
Price per Sqft $184
Subdivision University Park
MLS Listing ID 5158860
Sold Date 11/27/24
Bedrooms 4
Full Baths 3
Condo Fees $514
HOA Fees $514/mo
HOA Y/N Yes
Abv Grd Liv Area 1,706
Year Built 2001
Annual Tax Amount $1,628
Tax Year 2023
Property Sub-Type Townhouse
Source recolorado
Property Description
Luxury at its best in the desirable community of University Park.
Welcome to this stunning 4/3/2 residence- you will exclaim WOW! when you walk in the front door. See for yourself a home where contemporary design meets serene comfort. Nestled in a tranquil setting yet conveniently close to downtown amenities, this home offers the perfect blend of privacy and accessibility- all that with true main-level living- master, kitchen and laundry are all on the main level! Step inside to discover a spacious open floor plan with 10-foot high ceilings throughout, creating an airy and inviting atmosphere. The master bedroom is thoughtfully situated on the main level, providing easy access and a private retreat featuring a full 5-piece bath and a large jetted garden tub for a luxurious soak. With four generously-sized bedrooms, there's ample space for family and guests, each room designed with comfort in mind. Two amazing decks (one upper and one lower) expand your living space outdoors, ideal for relaxing, entertaining, or simply enjoying the picturesque surroundings. The back of the home gives direct access to Austin Bluffs Open Space with over 18 miles of groomed trails. This unit boasts 2 fireplaces, one up and one down along with a wet-bar in the lower level, and integrated sound throughout. Imagine having all of this and additional unfinished storage space. This home does have all that you need for your next home- main level living, and room for extended family. Experience the best of both worlds in this beautifully appointed home with maintenance-free exterior and wonderful neighborhood. WELCOME HOME!
Location
State CO
County El Paso
Zoning PUD HS
Rooms
Basement Full
Main Level Bedrooms 2
Interior
Interior Features Ceiling Fan(s), Five Piece Bath, Open Floorplan, Primary Suite, Smoke Free, Walk-In Closet(s), Wet Bar
Heating Forced Air
Cooling Central Air
Flooring Carpet, Wood
Fireplaces Number 2
Fireplaces Type Family Room, Great Room
Fireplace Y
Appliance Cooktop, Dishwasher, Disposal, Microwave, Oven, Range Hood
Exterior
Exterior Feature Balcony
Garage Spaces 2.0
Utilities Available Electricity Connected, Natural Gas Connected, Phone Connected
Roof Type Spanish Tile
Total Parking Spaces 2
Garage Yes
Building
Sewer Public Sewer
Water Public
Level or Stories One
Structure Type Frame
Schools
Elementary Schools Fremont
Middle Schools Russell
High Schools Coronado
School District Colorado Springs 11
Others
Senior Community No
Ownership Individual
Acceptable Financing Cash, Conventional, FHA, VA Loan
Listing Terms Cash, Conventional, FHA, VA Loan
Special Listing Condition None
Read Less Info
Want to know what your home might be worth? Contact us for a FREE valuation!

Our team is ready to help you sell your home for the highest possible price ASAP

© 2025 METROLIST, INC., DBA RECOLORADO® – All Rights Reserved
6455 S. Yosemite St., Suite 500 Greenwood Village, CO 80111 USA
Bought with NON MLS PARTICIPANT
GET MORE INFORMATION
REALTOR® and Managing Broker | Lic# 100069244






