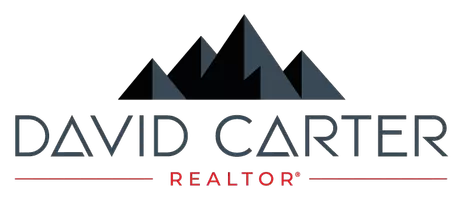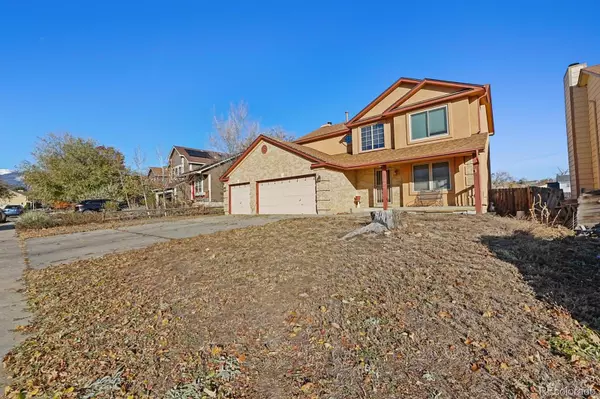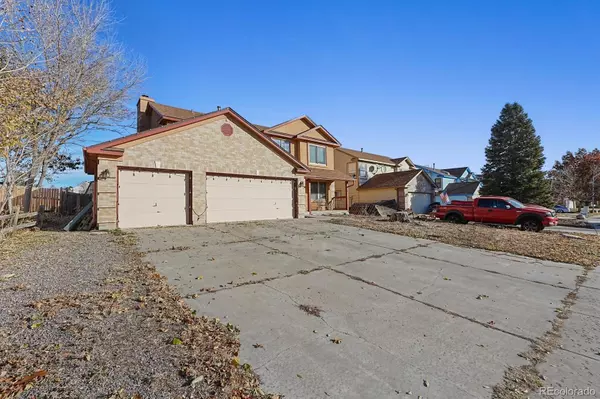$429,900
$429,900
For more information regarding the value of a property, please contact us for a free consultation.
4 Beds
4 Baths
3,189 SqFt
SOLD DATE : 01/10/2025
Key Details
Sold Price $429,900
Property Type Single Family Home
Sub Type Single Family Residence
Listing Status Sold
Purchase Type For Sale
Square Footage 3,189 sqft
Price per Sqft $134
Subdivision Cheyenne Meadows South
MLS Listing ID 2853651
Sold Date 01/10/25
Bedrooms 4
Full Baths 3
Half Baths 1
HOA Y/N No
Abv Grd Liv Area 2,184
Year Built 1993
Annual Tax Amount $1,422
Tax Year 2023
Lot Size 6,024 Sqft
Acres 0.14
Property Sub-Type Single Family Residence
Source recolorado
Property Description
Great two-story floor plan with the main level offering formal living and dining spaces plus the cozy family room off the kitchen. Large kitchen with island. Three bedrooms on the upper level. Primary master suite has a bay window and attached 5-piece bathroom with 6x8 walk-in closet!! Skylight gives great light to the upper full bathroom which serves the other two upper level bedrooms. Basement is finished with recessed lighting and a spacious wet bar along with a nice sized family room, bedroom with huge walk-in closet and a full bathroom. Hickory style wood floors! Roof is high impact and only 5 years old. Backyard is fully fenced. Home backs to Clover Waterway and offers backyard mountain views!! Easy walk or bike to the Cheyenne Meadows Park. Great access to Ft. Carson, local neighborhood grocery store, plus convenient to downtown and quick to get on I-25. This all adds up to a Terrific Location!!
Location
State CO
County El Paso
Zoning R1-6
Rooms
Basement Full
Interior
Interior Features Ceiling Fan(s), High Ceilings, Kitchen Island, Walk-In Closet(s), Wet Bar
Heating Forced Air
Cooling Other
Flooring Carpet, Tile, Wood
Fireplace N
Appliance Dishwasher, Microwave, Oven, Refrigerator
Exterior
Exterior Feature Private Yard
Garage Spaces 3.0
Fence Partial
Utilities Available Cable Available, Electricity Connected, Natural Gas Connected, Phone Available
View Mountain(s)
Roof Type Composition
Total Parking Spaces 3
Garage Yes
Building
Lot Description Borders Public Land, Level
Sewer Public Sewer
Level or Stories Two
Structure Type Frame,Stucco
Schools
Elementary Schools Otero
Middle Schools Fox Meadow
High Schools Harrison
School District Harrison 2
Others
Senior Community No
Ownership Individual
Acceptable Financing Cash, Conventional, FHA, VA Loan
Listing Terms Cash, Conventional, FHA, VA Loan
Special Listing Condition None
Read Less Info
Want to know what your home might be worth? Contact us for a FREE valuation!

Our team is ready to help you sell your home for the highest possible price ASAP

© 2025 METROLIST, INC., DBA RECOLORADO® – All Rights Reserved
6455 S. Yosemite St., Suite 500 Greenwood Village, CO 80111 USA
Bought with RE/MAX Advantage Realty Inc.
GET MORE INFORMATION

REALTOR® and Managing Broker | Lic# 100069244






