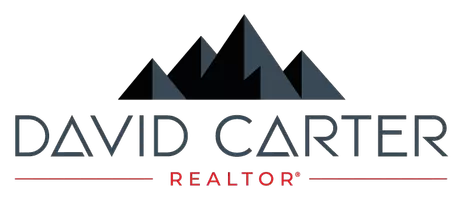$745,000
$755,000
1.3%For more information regarding the value of a property, please contact us for a free consultation.
3 Beds
3 Baths
4,456 SqFt
SOLD DATE : 10/21/2025
Key Details
Sold Price $745,000
Property Type Single Family Home
Sub Type Single Family Residence
Listing Status Sold
Purchase Type For Sale
Square Footage 4,456 sqft
Price per Sqft $167
Subdivision Alford Lake 4Th Lov
MLS Listing ID IR1032608
Sold Date 10/21/25
Style Contemporary
Bedrooms 3
Full Baths 2
Half Baths 1
Condo Fees $810
HOA Fees $67/ann
HOA Y/N Yes
Abv Grd Liv Area 2,247
Year Built 2015
Annual Tax Amount $3,938
Tax Year 2024
Lot Size 10,000 Sqft
Acres 0.23
Property Sub-Type Single Family Residence
Source recolorado
Property Description
Amazing custom ranch with high end finishes in Crescendo Village. Stunning gourmet kitchen with extra-large island, slab granite counters, knotty alder cabinets & trim, stainless appliances include a Bluestar 36" professional gas cooktop with 42" imperial range hood, pot filler, double/convection oven, stainless French door fridge and a walk in pantry. Gorgeous hickory hardwood flooring with open plan through kitchen, dining & great room. No Metro Taxes! Beautiful gas fireplace covered in stone that extends to the 11ft ceiling. Big covered patio is great for entertaining, 3 car garage provides lots of usable space, laundry on main level and huge unfinished basement with windows. Lovely main floor primary suite with vaulted ceilings, hardwood flooring, large walk-in closet, plus radiant heated bathroom floors. Multiple big windows in living area let in lots of Colorado sunshine! HOA includes nearby neighborhood pool.
Location
State CO
County Larimer
Zoning P-68
Rooms
Basement Daylight, Sump Pump, Unfinished
Main Level Bedrooms 3
Interior
Interior Features Eat-in Kitchen, Five Piece Bath, Kitchen Island, Pantry, Radon Mitigation System, Vaulted Ceiling(s), Walk-In Closet(s)
Heating Forced Air
Cooling Ceiling Fan(s), Central Air
Flooring Tile, Wood
Fireplaces Type Gas, Living Room
Fireplace N
Appliance Dishwasher, Disposal, Double Oven, Microwave, Oven, Refrigerator, Self Cleaning Oven
Laundry In Unit
Exterior
Garage Spaces 3.0
Fence Fenced, Partial
Utilities Available Electricity Available, Internet Access (Wired), Natural Gas Available
Roof Type Composition
Total Parking Spaces 3
Garage Yes
Building
Lot Description Level, Sprinklers In Front
Sewer Public Sewer
Water Public
Level or Stories One
Structure Type Brick,Stone,Frame
Schools
Elementary Schools Laurene Edmondson
Middle Schools Lucile Erwin
High Schools Loveland
School District Thompson R2-J
Others
Ownership Individual
Acceptable Financing Cash, Conventional, FHA, VA Loan
Listing Terms Cash, Conventional, FHA, VA Loan
Read Less Info
Want to know what your home might be worth? Contact us for a FREE valuation!

Our team is ready to help you sell your home for the highest possible price ASAP

© 2025 METROLIST, INC., DBA RECOLORADO® – All Rights Reserved
6455 S. Yosemite St., Suite 500 Greenwood Village, CO 80111 USA
Bought with RE/MAX Alliance-FTC South
GET MORE INFORMATION

REALTOR® and Managing Broker | Lic# 100069244






